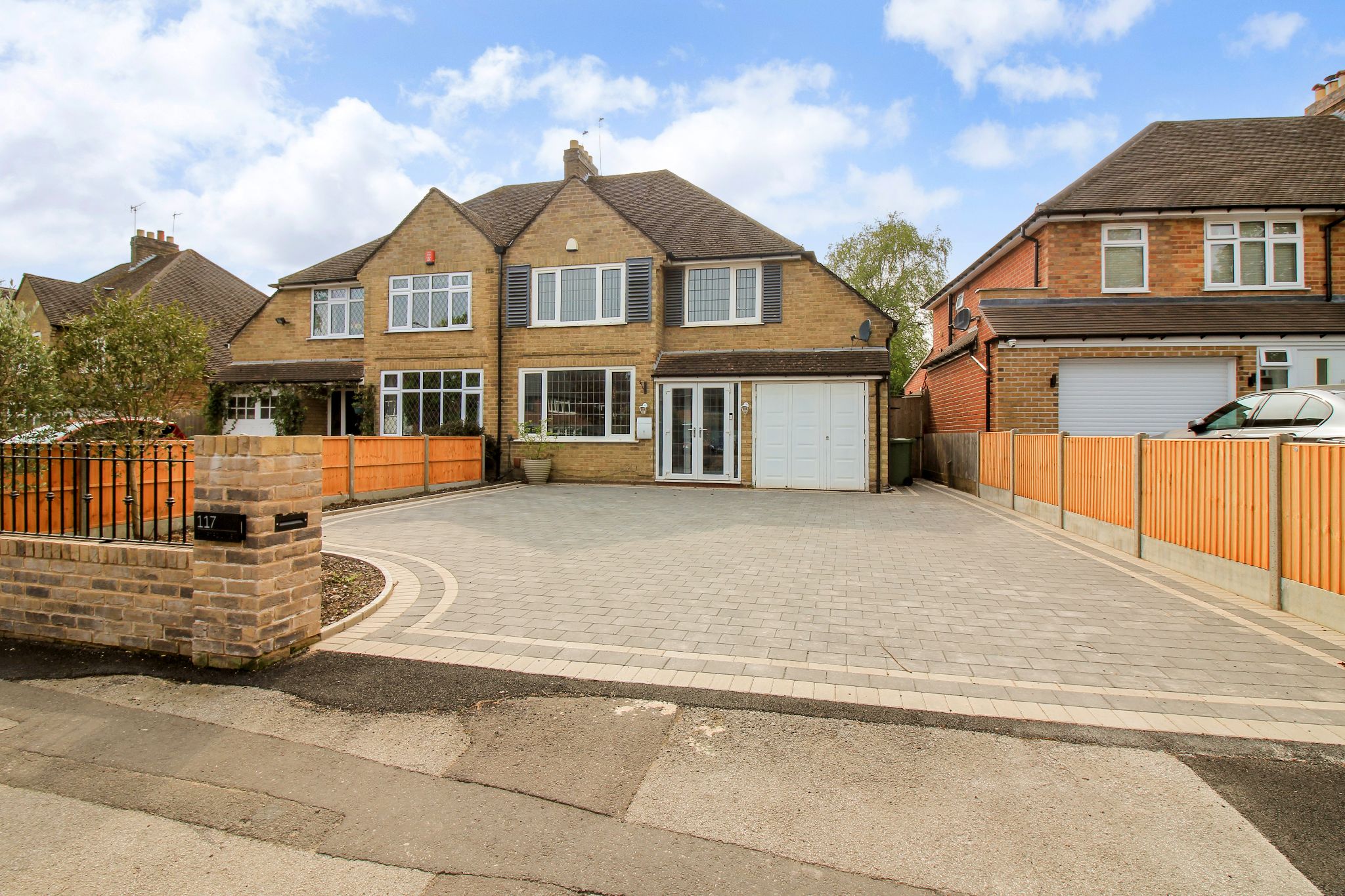 Bartleys Estate Agents
Bartleys Estate Agents
 Bartleys Estate Agents
Bartleys Estate Agents
3 bedrooms, 2 bathrooms
Property reference: SOL-1HG514E4V4Z












APPROACH
Via a recently block paved driveway that enables off road parking for several vehicles leading to an enclosed storm porch entrance to:-
ENTRANCE HALL
Wooden parquet flooring, single panel radiator, ceiling light point, stairs rising to first floor landing with under stairs storage, cupboard and doors to lounge and kitchen.
EXTENDED THROUGH LOUNGE / DINER
31' 5" (9.57M) X 10' 6" (3.2M)
Two reception rooms have been extended to create a spacious through lounge / dining room with ornamental fire surround with gas fire, two ceiling light points, two double panel radiators, UPVC double glazed window to the front aspect and UPVC double glazed sliding patio doors to the garden.
FITTED KITCHEN
16' 6" (5.03M) X 9' 1" (2.77M)
A recently fitted kitchen comprises a range of Loch Anna wall and base units with acrylic solid work surface areas with under counter lighting, Belfast sink with copper mixer taps, integrated Hotpoint dishwasher, provision for a gas Rangemaster cooker (included), canopy extractor fan, LED spotlights, herringbone tiled floor, single panel radiator, recess for fridge freezer, UPVC double glazed window to the rear and UPVC double glazed door to:-
UTILITY
8' 11" (2.71M) X 5' 7" (1.7M)
Tiled floor, further cupboard housing washing machine, Baxi boiler, single panel radiator, UPVC double glazed sliding door to garden, further doors to garage and cloakroom/WC.
CLOAKROOM / WC
Beautifully appointed cloakroom with low level flush WC, hand wash basin with vanity cupboard, tiled floor, single panel radiator and LED spotlights.
FIRST FLOOR LANDING
Ceiling light point, loft access, obscure double glazed window to the side aspect, doors to bedroom one, bedroom two, bedroom three, bathroom and shower room.
BEDROOM ONE (FRONT)
12' 6" (3.8M) X 10' 6" (3.2M)
Double panel radiator, ceiling light point, UPVC double glazed window to the front aspect.
BEDROOM TWO (REAR)
13' 9" (4.2M) X 11' 2" (3.4M)
Double panel radiator, ceiling light point, UPVC double glazed window to the rear aspect.
BEDROOM THREE (FRONT)
12' 2" (3.7M) X 12' 2" (3.7M) MAX
Double panel radiator, ceiling light point, built in storage cupboard, UPVC double glazed window to the front aspect.
FAMILY BATHROOM
A recently appointed, stunning bathroom comprises low level flush WC, hand wash basin granite work surface and upstand, vanity cupboard, P-shape bath with Victorian reproduction shower attachment and overhead shower, complementary tiling to walls and floors, Victorian reproduction style towel radiator, LED spotlights, extractor fan, obscure UPVC double glazed window to the rear aspect.
SHOWER ROOM
A useful, additional shower room that has a shower enclosure with thermostatic shower unit, complementary tiling to walls, LED spotlights, obscure UPVC double glazed window to the rear aspect.
REAR GARDEN
A well-maintained, mature, mostly laid to lawn garden with well-stocked borders and fencing & hedgerow to the perimeter. There is an outside water supply & security light
GARAGE
15' 1" (4.6M) X 7' 10" (2.4M)
Double doors, shelving, power and lighting, double panel radiator, stainless steel sink with cupboard beneath.
TENURE
We have been advised that the property is Freehold. This is subject to verification by your Solicitor.
