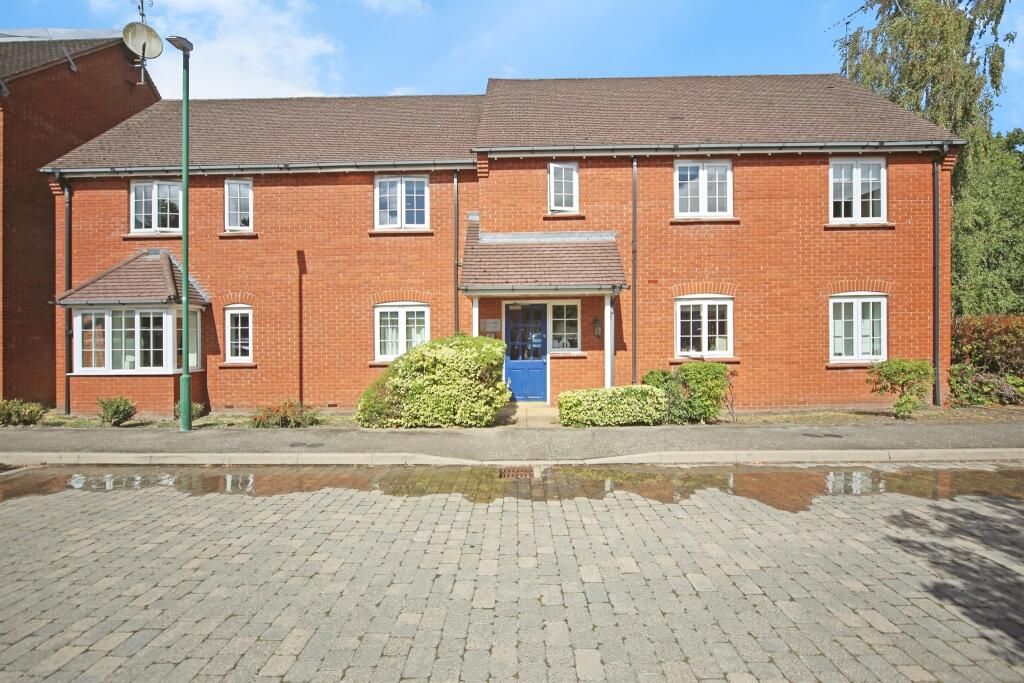Property overview
Introduction
NO CHAIN A luxurious ground floor apartment that has two spacious double bedrooms, ensuite and main bathroom with underground parking & store. The property is situated within walking distance to the centre of Dorridge offering an abundance of amenities including Dorridge Train station, an ideal option for any commuters between Birmingham and London. There are two entrances to Chadwick House. When arriving by car, the electric gates lead through to the secure under cover carpark to which Apartment 3 has allocated parking that can accommodate two vehicles. There is direct access from the car park to the foyer of Chadwick House and the main front door is located off Station Road secured by an intercom system. The accommodation briefly comprises entrance hall, lounge & open plan fully fitted kitchen, two double bedrooms with ensuite & main bathroom. There is a large balcony that can be accessed from the lounge & master bedroom with underground parking. No ChainDescription
NO CHAIN A luxurious ground floor apartment that has two spacious double bedrooms, ensuite and main bathroom with underground parking & store. The property is situated within walking distance to the centre of Dorridge offering an abundance of amenities including Dorridge Train station, an ideal option for any commuters between Birmingham and London.There are two entrances to Chadwick House. When arriving by car, the electric gates lead through to the secure under cover carpark to which Apartment 3 has allocated parking that can accommodate two vehicles. There is direct access from the car park to the foyer of Chadwick House and the main front door is located off Station Road secured by an intercom system. The accommodation briefly comprises entrance hall, lounge & open plan fully fitted kitchen, two double bedrooms with ensuite & main bathroom. There is a large balcony that can be accessed from the lounge & master bedroom with underground parking. No Chain
APPROACH
This beautiful ground floor apartment is accessed via a gated entrance with lift access and stairs to the ground floor where Apartment 3 is located. The property benefits from secure, allocated, underground parking.
ENTRANCE HALL
Ceiling spotlights, single panel radiator, security intercom, doors radiating off to all rooms and a cupboard concealing the hot water cylinder.
OPEN PLAN KITCHEN / LOUNGE / DINER
11' 10" (3.6M) X 11' 2" (3.4M)
TV aerial point, double panel radiator, two wall light points, ceiling light point, UPVC double glazed French doors to the balcony.
KITCHEN AREA
10' 10" (3.3M) X 6' 11" (2.1M)
Fitted with a range of modern, white wall and base units with granite effect rolltop worksurfaces and upstands, integrated appliances that include an AEG induction hob, oven and microwave, electric extractor fan, Electrolux fridge/freezer and Electrolux dishwasher, space and plumbing for a Hotpoint Ultima 9640 automatic washing machine (included in the Sale price), ceramic tiled floor, ceiling spotlights, single panel radiator.
BEDROOM ONE
10' 2" (3.1M) X 9' 2" (2.8M)
Ceiling light point, double panel radiator, built-in wardrobe, cupboard housing the combi boiler, UPVC double glazed French doors to the balcony and door to:-
ENSUITE
Luxury ensuite comprising large shower enclosure with thermostatic shower unit, hand wash basin, low-level flush WC, complementary ceramic tiling to walls and floor, towel radiator, extractor fan, ceiling spotlights.
BEDROOM TWO
10' 10" (3.3M) X 9' 2" (2.8M)
Double panel radiator, ceiling light point, built-in wardrobe, UPVC double glazed windows to the rear aspect.
BATHROOM
Modern bathroom suite comprising low level flush WC, hand wash basin, panelled bath with shower screen and shower attachment, complementary ceramic tiling to walls and floor, extractor fan, ceiling spotlights.
OUTSIDE
The property benefits from a large balcony that provides an outside dining area which is accessed from the lounge and master bedroom
PARKING
The property has allocated, secure, underground parking.
ADDITIONAL STORAGE
Adjacent to the allocated parking is a secure underground storage cupboard.
TENURE
We have been advised by the Vendors that the property is Leasehold. The 125 years Lease commenced on 31st March 2006. This is subject to verification by your Solicitor.
GROUND RENT
We have been advised by the Vendors that the Ground Rent is £250 per annum. This is subject to verification by your Solicitor.
SERVICE CHARGE
We have been advised by the Vendors that the Service Charge is £1,166.30 per 6 months payable on 1st March and 1st September of each year. The Service Charge covers the maintenance of the grounds, lift and communal areas. This is subject to verification by your Solicitor.















Arrange a viewing
Contains HM Land Registry data © Crown copyright and database right 2017. This data is licensed under the Open Government Licence v3.0.







