Property overview
Introduction
Situated on the edge of the Warwickshire countryside, opposite Dorridge Park and just a short walk to the village and train station, this perfectly located, beautifully appointed three bedroomed dormer bungalow which has recently been renovated to a high standard throughout. Set behind a large gravel driveway behind mature hedging, the property has a wide frontage and sits within a generous 0.4 acre plot and offers 1,928 sq ft of versatile living space. On the ground floor, the welcoming entrance hallway with storage cupboard and guest cloakroom, leads through to the spacious open- plan- kitchen/dining/living room providing a great space for entertaining. This beautiful light filled area, is certainly the hub of the home with a stunning painted in -frame kitchen, with central island providing seating space for bar stools, quartz worktops and matching splashback , Siemens & Bosch built in appliances, and a Quooker hot water tap . French doors lead out to the garden and side patioDescription
Situated on the edge of the Warwickshire countryside, opposite Dorridge Park and just a short walk to the village and train station, this perfectly located, beautifully appointed three bedroomed dormer bungalow which has recently been renovated to a high standard throughout. Set behind a large gravel driveway behind mature hedging, the property has a wide frontage and sits within a generous 0.4 acre plot and offers 1,928 sq ft of versatile living space.
On the ground floor, the welcoming entrance hallway with storage cupboard and guest cloakroom, leads through to the spacious open- plan- kitchen/dining/living room providing a great space for entertaining. This beautiful light filled area, is certainly the hub of the home with a stunning painted in -frame kitchen, with central island providing seating space for bar stools, quartz worktops and matching splashback , Siemens & Bosch built in appliances, and a Quooker hot water tap . French doors lead out to the garden and side patio area.
The lounge and downstairs double bedroom are of a similar size, and offer versatile accommodation as both could easily be used as bedrooms- large bay windows flooding the rooms with light, overlook the private frontage.
The good sized utilty/boot room provides space for appliances and storage and has direct access to the garden.
The beautiful downstairs bathroom, with roof lantern, has recently been completed. Upstairs are two further bedrooms - one with fitted wardrobes and wonderful views overlooking the park, and a jack and Jill en-suite.
Outside:
The delightful, good size established garden is totally private with mature trees to all sides and offers good space ideal for a garden studio/home office . There is a gravelled patio area leading directly from the kitchen and a further large, gravelled area to the side giving access to the front, where there is planning permission for conversion of the existing garage to a bedroom & the erection of a detached double garage - PL/2004/01981/MINFHO
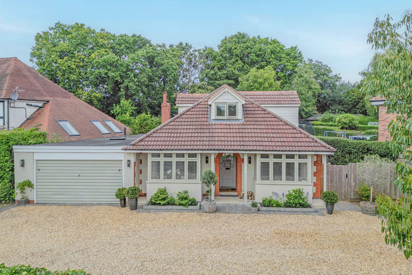
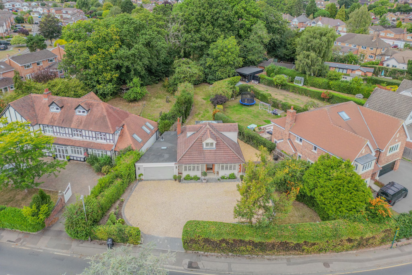
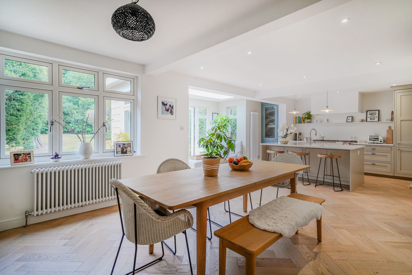
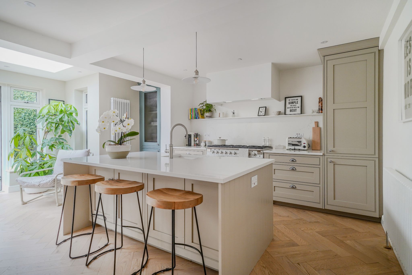
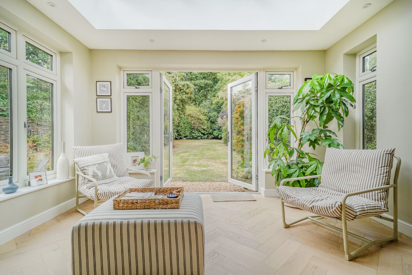
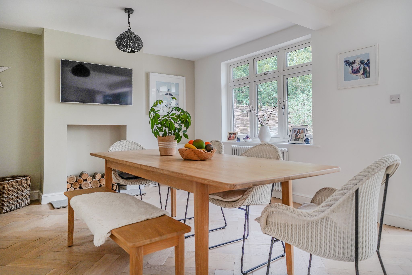
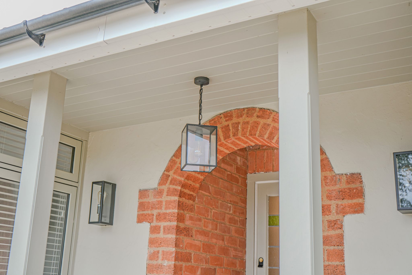
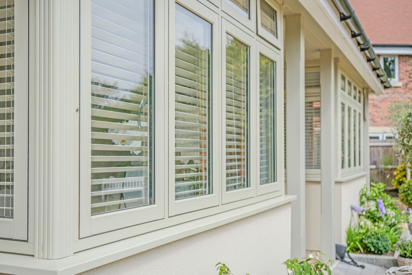
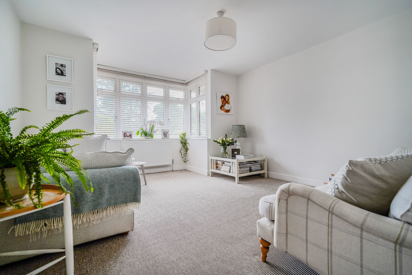
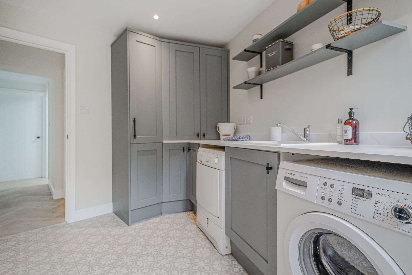
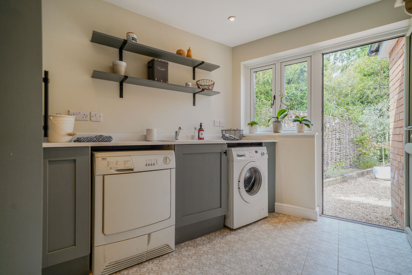
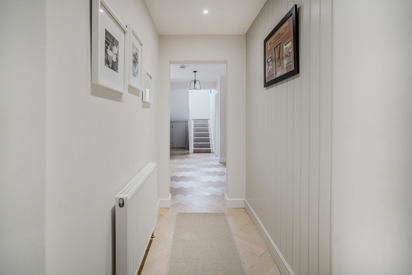
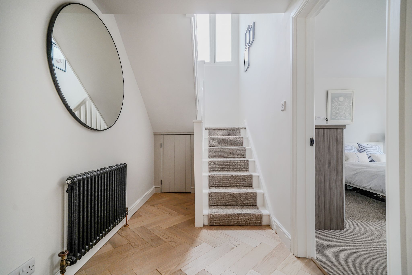
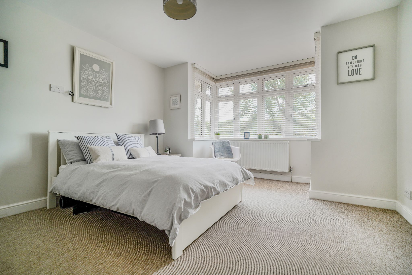
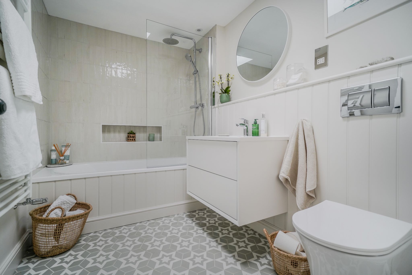
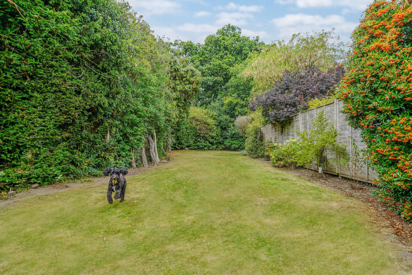
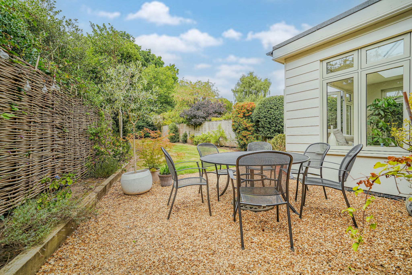
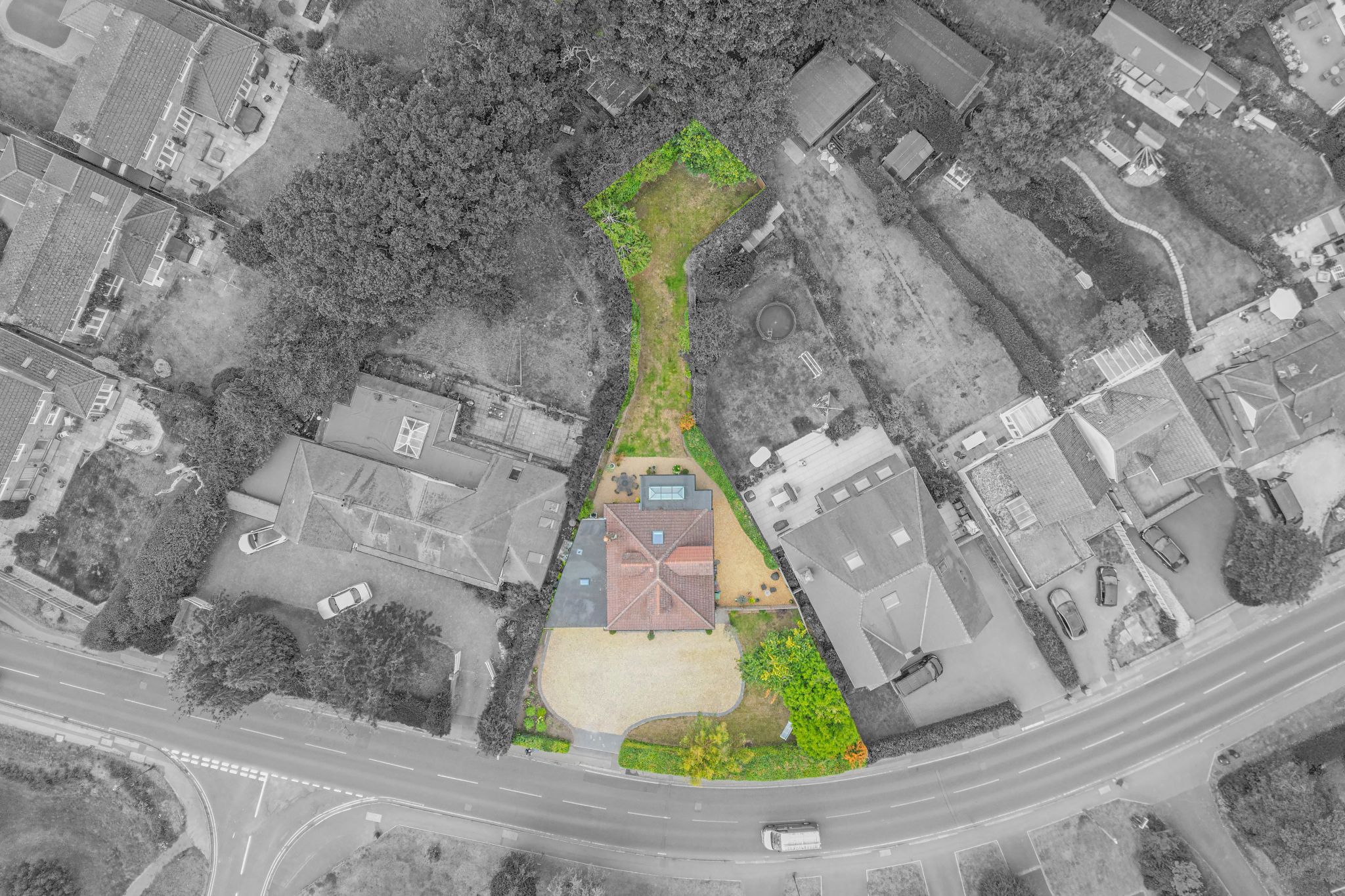
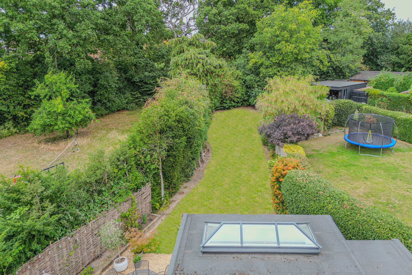
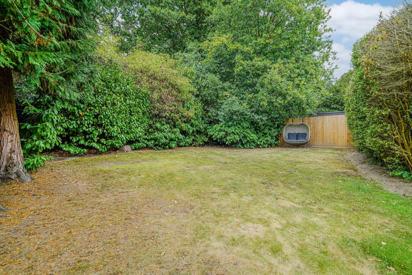
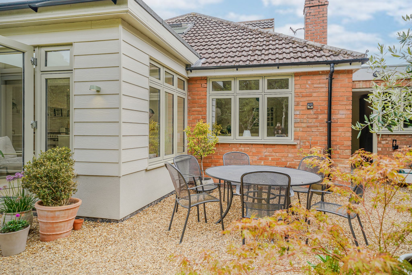
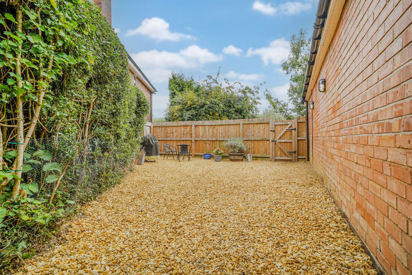
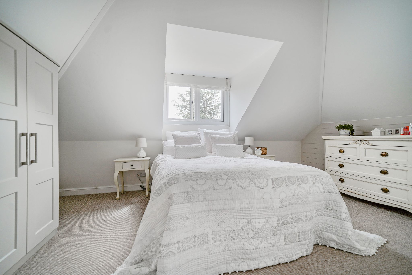
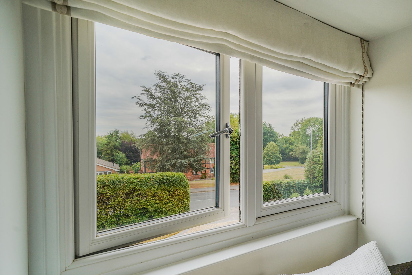
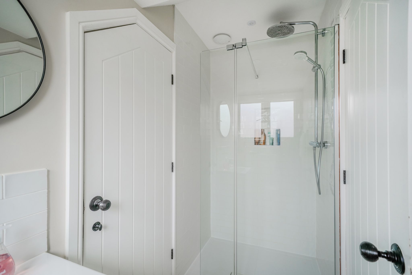
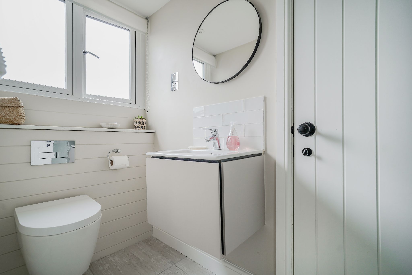
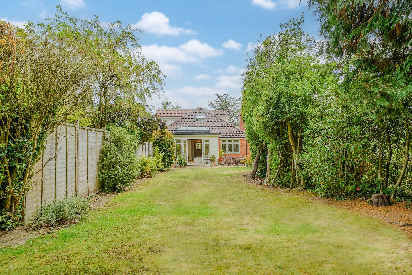
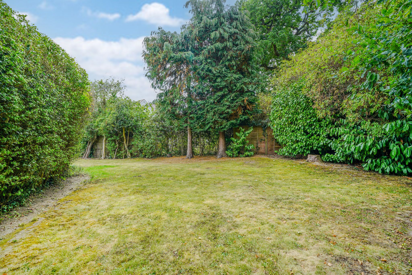
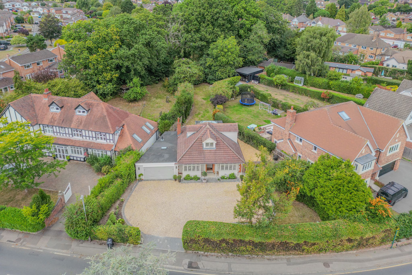
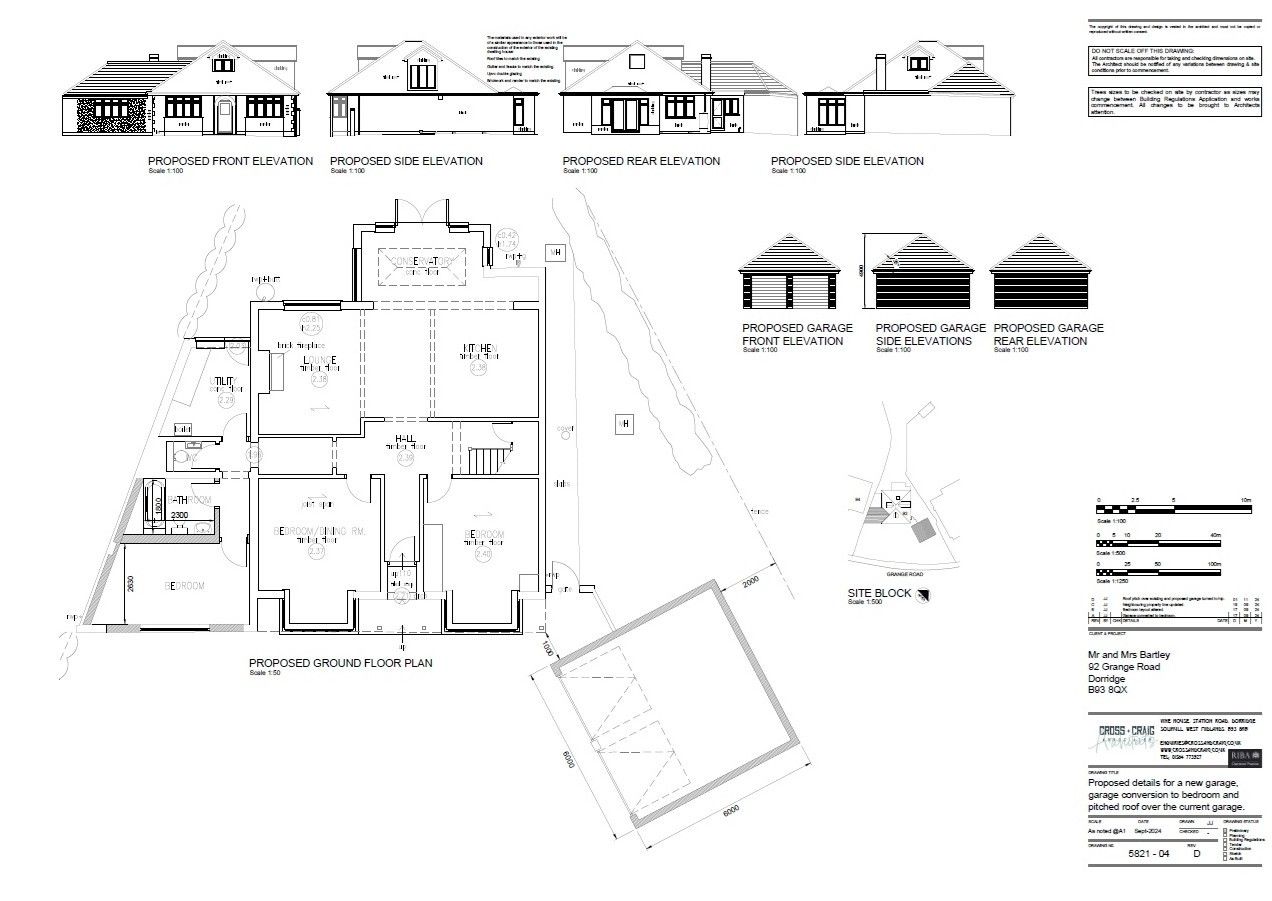
More information
The graph shows the current stated energy efficiency for this property.
The higher the rating the lower your fuel bills are likely to be.
The potential rating shows the effect of undertaking the recommendations in the EPC document.
The average energy efficiency rating for a dwelling in England and Wales is band D (rating 60).
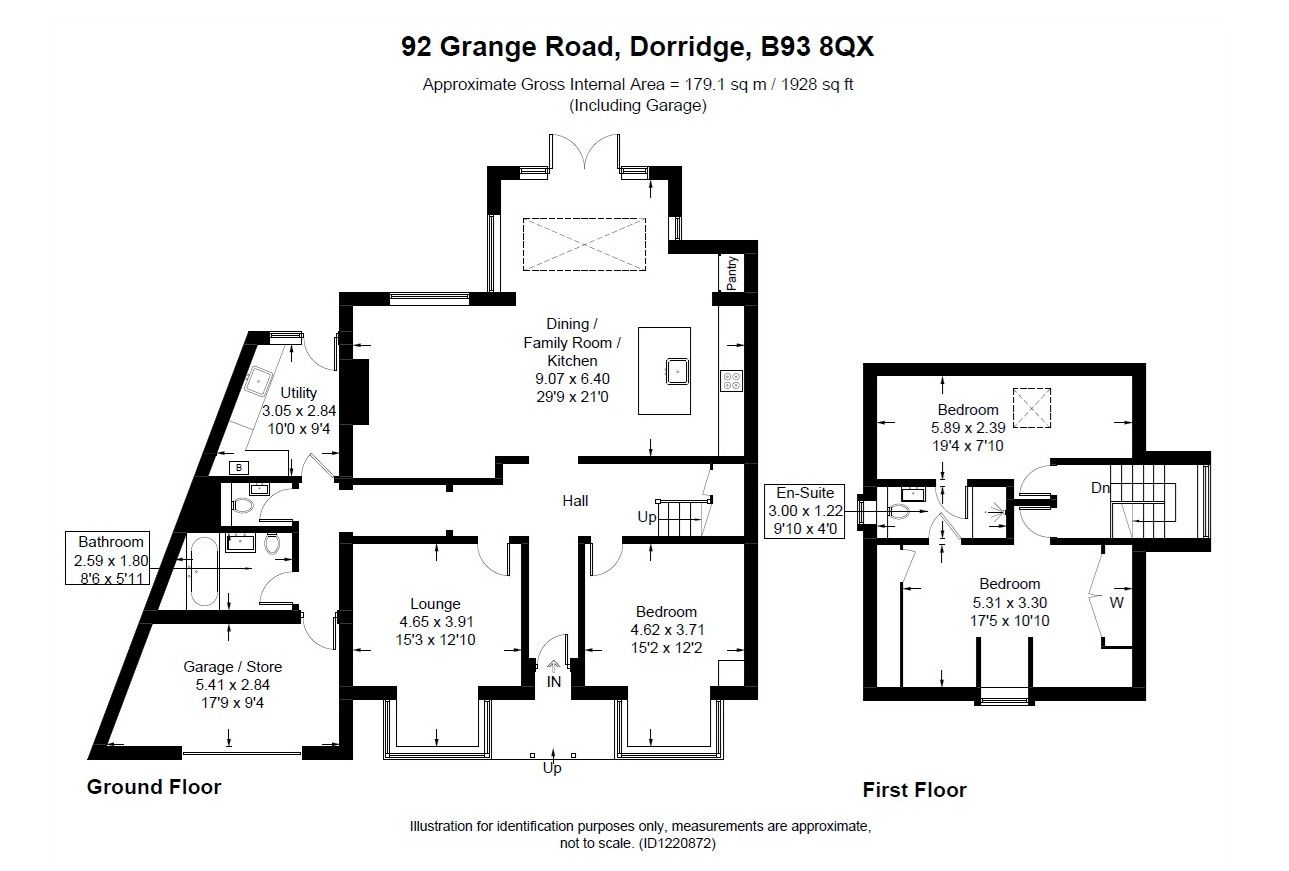
Arrange a viewing
Contains HM Land Registry data © Crown copyright and database right 2017. This data is licensed under the Open Government Licence v3.0.




