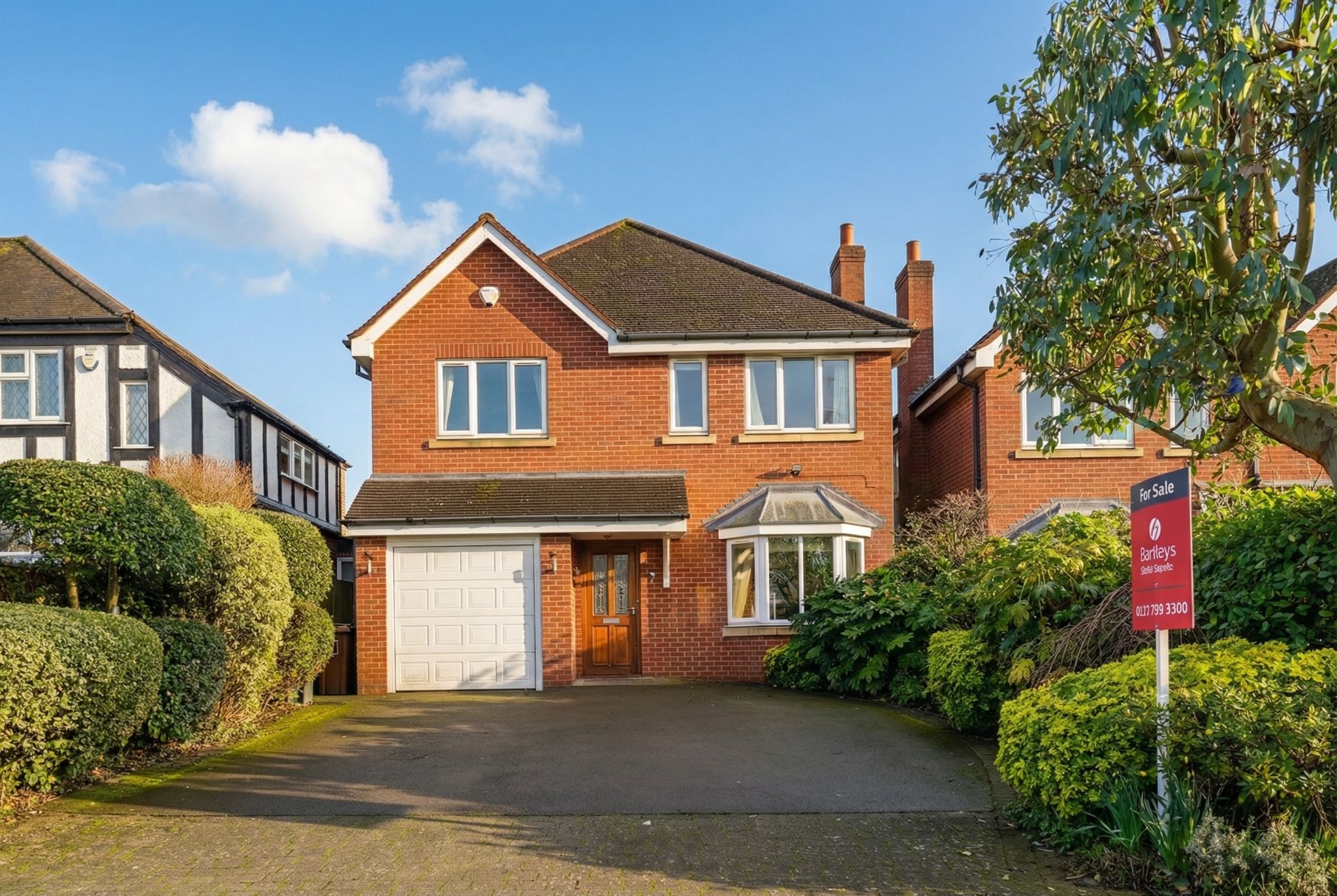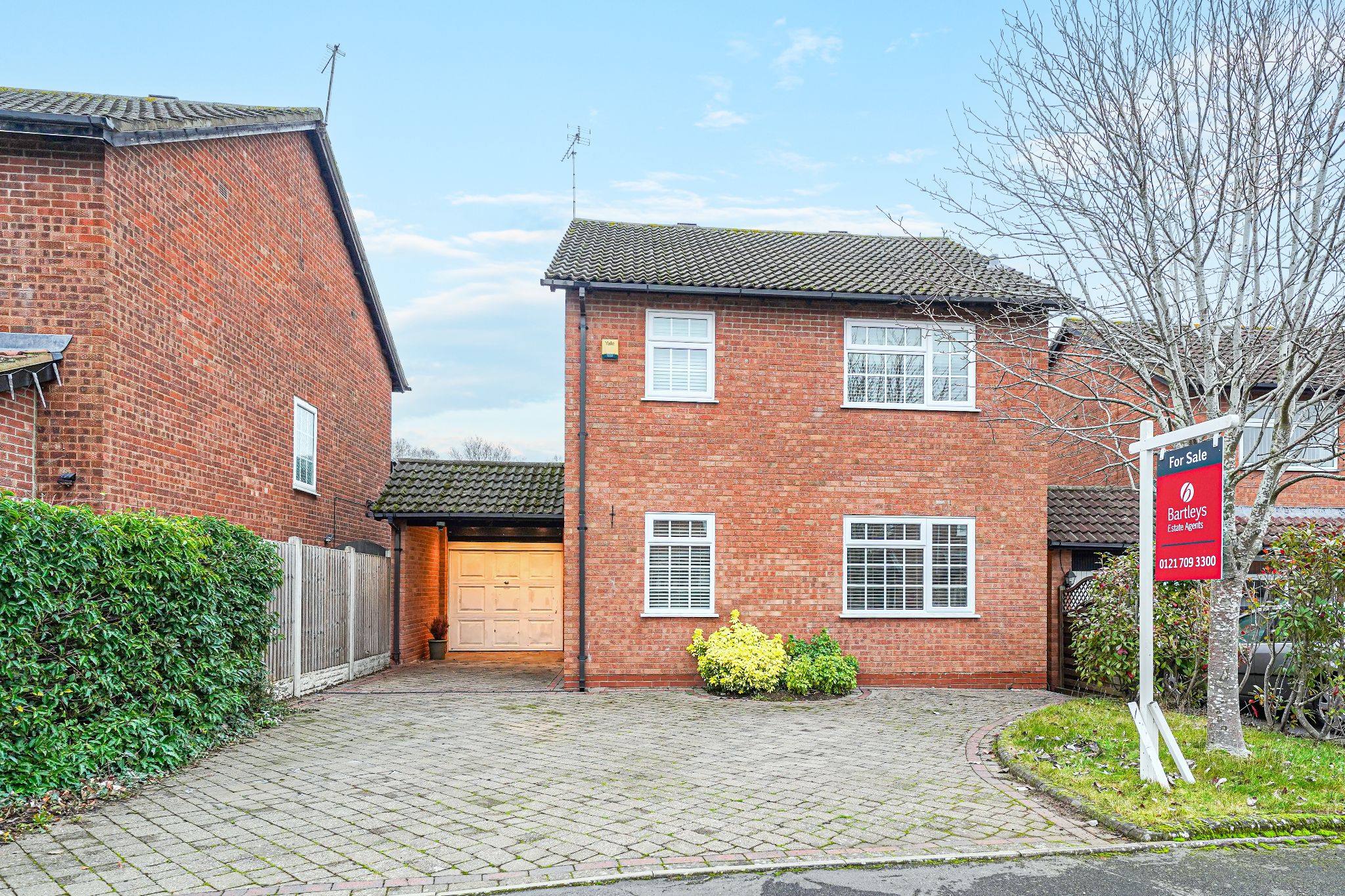Property overview
Introduction
A beautifully presented modern four bedroom detached family home situated in an enviable quiet cul de sac position within the popular Hockley Heath Village within easy walking distance to the school. Tucked away on a generous corner position with ample off-road parking for several vehicles. and offered for sale with No Chain. There is a welcoming hallway, cloakroom/wc, spacious lounge, dining room, breakfast kitchen, large utility room, office/study, 3 bedrooms (formerly 4) ensuite & family bathroom, lovely private rear garden & single garage. No ChainDescription
A beautifully presented modern four bedroom detached family home situated in an enviable quiet cul de sac position within the popular Hockley Heath Village within easy walking distance to the school. Tucked away on a generous corner position with ample off-road parking for several vehicles. and offered for sale with No Chain. There is a welcoming hallway, cloakroom/wc, spacious lounge, dining room, breakfast kitchen, large utility room, office/study, 3 bedrooms (formerly 4) ensuite & family bathroom, lovely private rear garden & single garage. No Chain
Hockley Heath has an excellent range of local shops including a Co-op mini supermarket, Mills butchers and a lovely Bakery. There is an excellent Junior & infant school and the property falls into the sought after Tudor Grange senior school catchment. Dorridge village is approx 1.5 miles which enjoys excellent shops, Sainsburys and commuter train services to Birmingham, Warwick, Leamington Spa and London Marylebone. Hockley Heath is also within four miles of Solihull town centre, twelve miles from Redditch, twelve miles from Stratford upon Avon, eight miles from Warwick and also gives easy access to the M42, M40 and M6 motorways, the National Exhibition Centre, Birmingham International Airport and Railway Station and delightful open Warwickshire countryside.
APPROACH
A deep driveway that enables off-road parking for several vehicles with lawned fore garden leads to a covered storm porch entrance with UPVC double glazed front door. There is an electric vehicle charging point. The front door leads to:-
ENTRANCE HALLWAY
Stairs rising to first floor landing, tiled flooring, single panel radiator, ceiling spotlights, doors radiating off to cloakroom/WC, lounge and kitchen.
SPACIOUS LOUNGE
19' 0" (5.8M) X 12' 2" (3.7M)
Ornamental feature fireplace, TV point, double panel radiator, four wall light points, UPVC double glazed bay window to the front aspect.
DINING ROOM
12' 2" (3.7M) X 10' 2" (3.1M)
Double panel radiator, two wall light points, UPVC double glazed window and French door to the garden, door to:-
BREAKFAST KITCHEN
15' 1" (4.6M) X 9' 6" (2.9M)
A well-proportioned kitchen comprises a range of white wall and base units with granite worksurfaces and upstands, one and a half bowl sink unit, integrated Neff gas hob and double oven, cupboard concealing the integrated extractor fan, space and plumbing for a dishwasher, contemporary oak wood breakfast bar, ceramic tiled flooring, ceiling spotlights, double panel radiator, UPVC double glazed window to the rear garden and door to:
LARGE UTILITY
12' 2" (3.7M) X 8' 2" (2.5M)
Spacious utility comprises wall and base units with rolltop worksurfaces, stainless steel single drain sink unit, space and plumbing for a washing machine and dryer, continuation of the tiled flooring, double panel radiator, ceiling light point, UPVC double glazed window and UPVC double glazed door to the garden, pine side door to:-
GARAGE
19' 4" (5.9M) X 8' 6" (2.6M)
Power, lighting, Worcester boiler, ceiling light point, up-and-over door.
HOME OFFICE
7' 7" (2.3M) X 10' 2" (3.1M)
Accessed from the garden is a useful home office having a ceiling light point, tiled floor, UPVC double glazed window to the rear
FIRST FLOOR LANDING
UPVC double glazed window to the side aspect, doors radiating off to bedroom one, bedroom two, bedroom three and bathroom.
MASTER BEDROOM (INCORPORATING BEDROOM 4)
20' 0" (6.1M) X 10' 6" (3.2M)
Originally built as a 4 bed, the owners have incorporated the 4th bedroom into the master suite, which is currently used as a dressing room but can easily be reinstated. The bedroom is fitted with wardrobes with hanging rails and shelving, two ceiling light points, two single panel radiators, two UPVC double glazed windows to the front aspect, door to:-
ENSUITE
Modern ensuite comprises low level flush WC, stone hand wash basin with storage cupboard beneath, shower enclosure with thermostatic shower unit, complementary tiling to walls and floors, chrome towel radiator, ceiling spotlights, obscure UPVC double glazed window to the side aspect.
BEDROOM TWO (REAR)
10' 2" (3.1M) X 8' 2" (2.5M)
Beautifully appointed bedroom with fitted wardrobes and fitted desk unit, single panel radiator, ceiling light point, UPVC double glazed window to the rear aspect.
BEDROOM THREE (REAR)
10' 6" (3.2M) X 6' 11" (2.1M)
Single panel radiator, ceiling light point, UPVC double glazed window to the rear aspect.
FAMILY BATHROOM
Modern three-piece suite comprising low level flush WC, hand wash basin, panelled bath with shower attachment, complementary tiling to walls and floor, single panel radiator, ceiling spotlights, obscure UPVC double glazed window to the side aspect.
GARDEN
A large paved patio leads to a most attractive garden with wood panel perimeter and landscaped beds and borders planted with an abundance of plants and shrubs. A large Oak Tree at the bottom of the garden that creates a private aspect.
TENURE
We have been advised that the property is Freehold. This is subject to verification by your Solicitor.


















Arrange a viewing
Contains HM Land Registry data © Crown copyright and database right 2017. This data is licensed under the Open Government Licence v3.0.







