Property overview
Introduction
A superbly presented and extended, traditional, four bedroom, semi-detached residence that is situated in a sought after location offering well-appointed, spacious living accommodation that would suit a growing family. There is a beautifully appointed, extended dining/kitchen which is the hub of the home together with two formal reception rooms, utility/WC, four bedrooms, ensuite and family bathroom, single garage and a large mature garden.Description
A superbly presented and extended, traditional, four bedroom, semi-detached residence that is situated in a sought after location offering well-appointed, spacious living accommodation that would suit a growing family. There is a beautifully appointed, extended dining/kitchen which is the hub of the home together with two formal reception rooms, utility/WC, four bedrooms, ensuite and family bathroom, single garage and a large mature garden.APPROACH
Via a driveway that enables off road parking leading to an enclosed UPVC storm porch entrance to:-
ENTRANCE HALL
Double panel radiator, wood-effect flooring, ceiling light point, stairs rising to first floor landing with understairs storage cupboard, doors to Reception Room One, Reception Room Two and Breakfast Room.
RECEPTION ROOM ONE (FRONT)
14' 5" (4.4M) X 12' 6" (3.8M)
Ornamental fireplace with gas fire, double panel radiator, ceiling light point, UPVC double glazed bay window to the front aspect.
EXTENDED RECEPTION ROOM TWO (REAR)
24' 3" (7.4M) X 12' 6" (3.8M) MAX
Single panel radiator, double panel radiator, two ceiling light points, two wall light points, TV point, UPVC double glazed French doors to the rear garden.
EXTENDED BREAKFAST ROOM / KITCHEN
27' 7" (8.4M) X 12' 6" (3.8M) MAX
Fitted with a range of modern wall and base units with co-ordinated roll top work surfaces, ceramic tiling to splash prone areas and ceramic tiled floor. See the following for more details:-
BREAKFAST ROOM
Stainless steel single drain sink unit with mixer tap over, space for a washing machine, dryer and other large appliances, space for breakfast table and chairs, UPVC double glazed window to the side aspect, double panel radiator and two ceiling light points.
KITCHEN
Integrated ceramic hob with oven beneath and concealed extractor fan over, stainless steel corner double drain sink unit with mixer tap over, double panel radiator, two ceiling light points, plumbing for a dishwasher, door to inner lobby and UPVC double glazed windows and UPVC glazed door to the garden.
REAR LOBBY
Rear lobby leading to a ground floor WC, single panel radiator, ceiling light point, continuation of ceramic tiled flooring, UPVC double glazed window to the side aspect and UPVC double glazed door to the internal courtyard.
GROUND FLOOR W/C
Low level flush WC, pedestal hand wash basin, single panel radiator, ceiling light point, tiled floor and obscure UPVC double glazed window to the front aspect.
INTERNAL COURTYARD
Outside connecting space with door to the Rear Lobby and door to the Garage.
FIRST FLOOR LANDING
Loft access, single panel radiator, doors to bedroom one, bedroom two, bedroom three, bedroom four and bathroom.
BEDROOM ONE (REAR)
17' 1" (5.2M) X 10' 10" (3.3M)
Fitted with a range of beautifully appointed fitted furniture including wardrobes, storage cupboards and shelving, hand wash basin with storage unit beneath, single panel radiator, ceiling light point, wall light point, UPVC double glazed window to the rear aspect and door to Bedroom Three.
BEDROOM TWO (FRONT)
9' 6" (2.9M) X 8' 10" (2.7M)
Double panel radiator, ceiling light point, wall light point, corner hand wash basin, fitted wardrobe and UPVC double glazed window to the front aspect.
BEDROOM THREE (REAR)
14' 9" (4.5M) X 8' 6" (2.6M)
Double panel radiator, ceiling light point, wall light point, fitted wardrobe, cupboard housing the combi boiler, door to en-suite and UPVC double glazed window and UPVC double glazed door to the rear aspect.
EN-SUITE
Well-appointed en-suite with modern white suite comprising hand wash basin with storage unit beneath, low level flush WC, corner shower enclosure with multi-jet thermostatic shower unit, complementary tiling to walls and floors, two ceiling light points, obscure UPVC double glazed windows to the rear and side aspects.
BEDROOM FOUR (FRONT)
7' 10" (2.4M) X 6' 11" (2.1M)
Single panel radiator, ceiling light point, UPVC double glazed window to the front aspect.
FAMILY BATHROOM
Modern four piece suite comprising low level flush WC, bidet, pedestal hand wash basin, jacuzzi bath with electric shower unit over, waterproof shower boards to splash prone areas, ceiling light point, tiled flooring, obscure UPVC double glazed window to the side aspect.
REAR GARDEN
A well-established and mature garden with wood panel fenced perimeter has been landscaped with paved pathways and borders filled with a variety of plants and shrubs. There is a timber shed.
TENURE
We have been advised that the property is Freehold. This is subject to verification by your Solicitor.
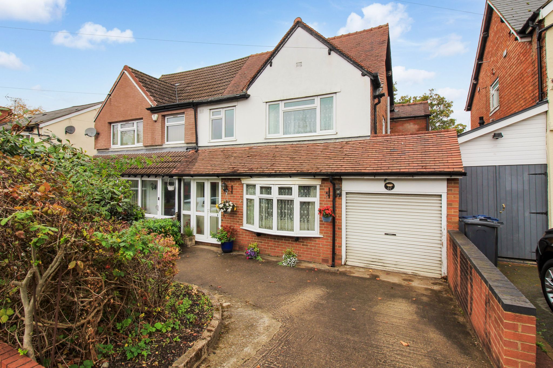
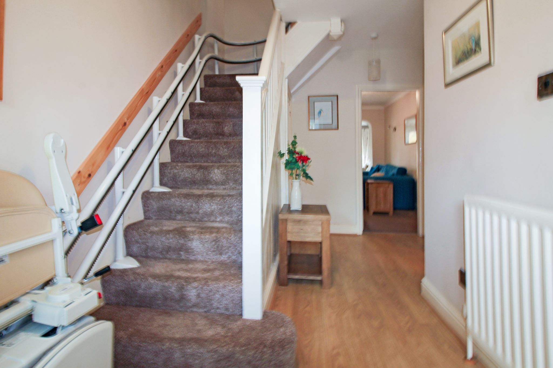
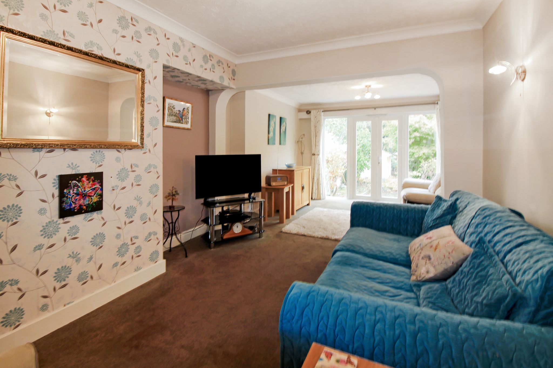
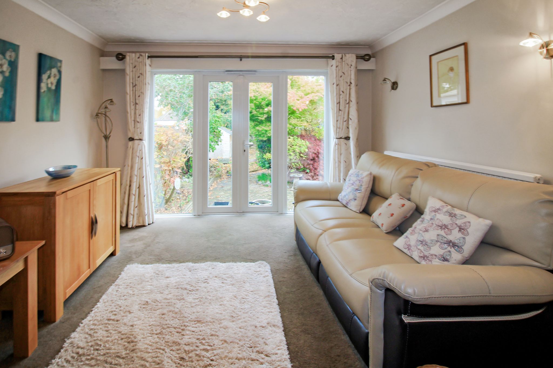
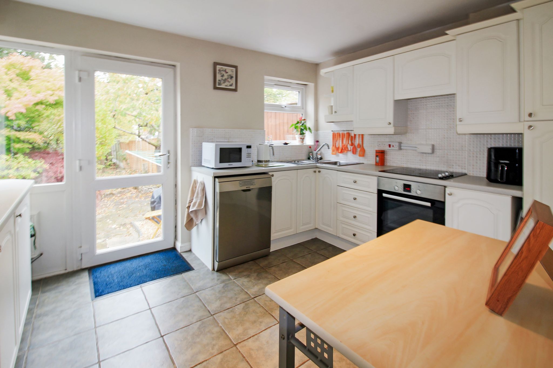
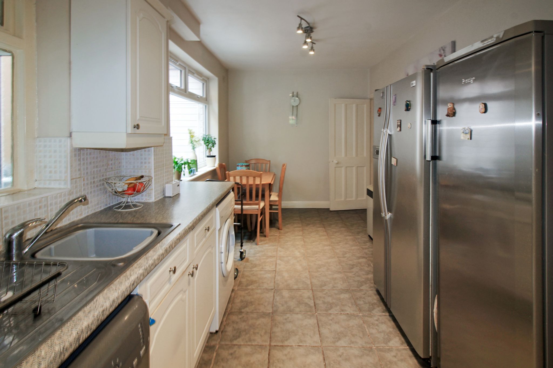
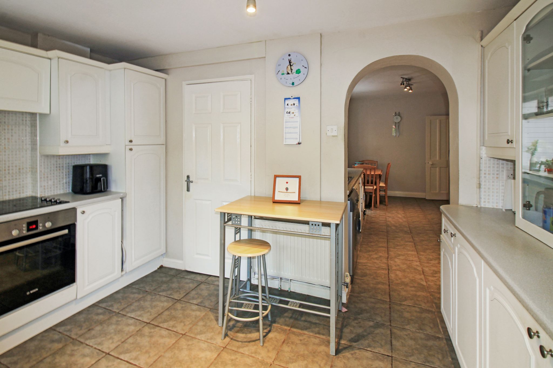
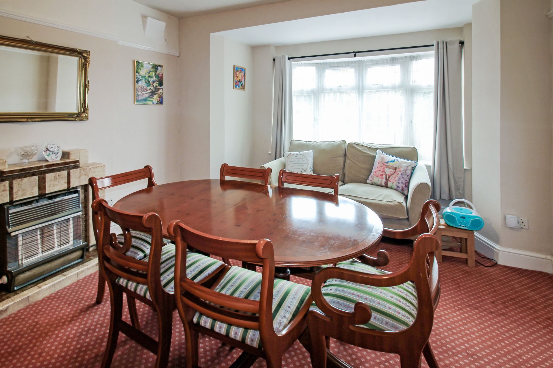
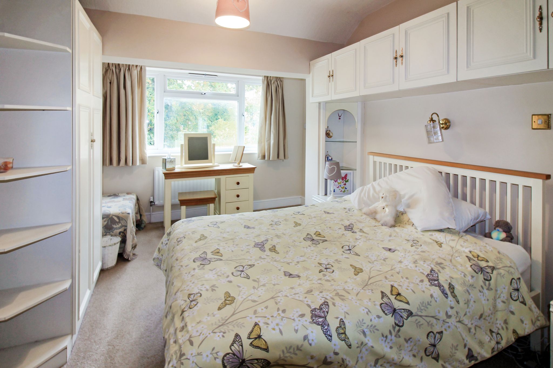
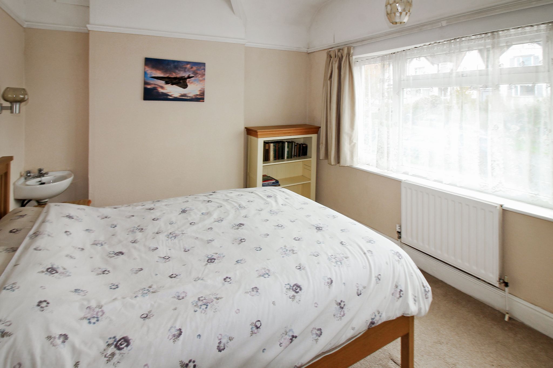
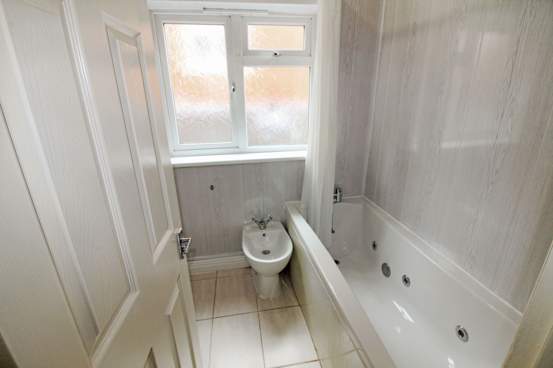
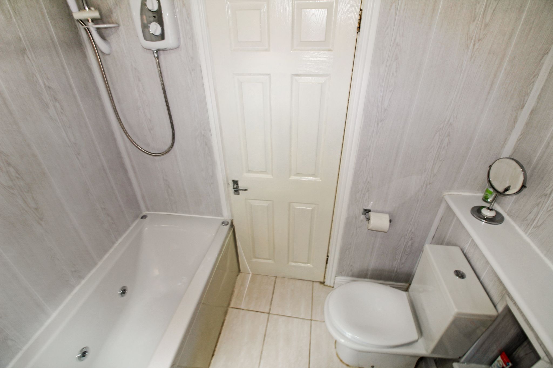
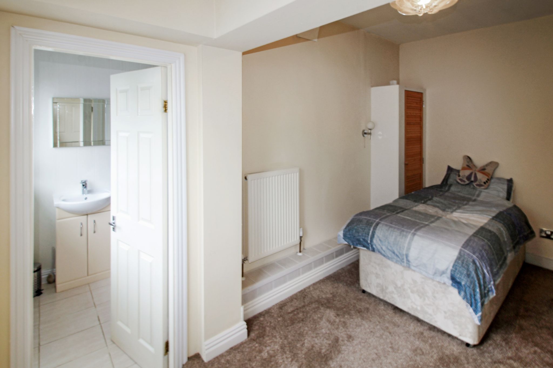
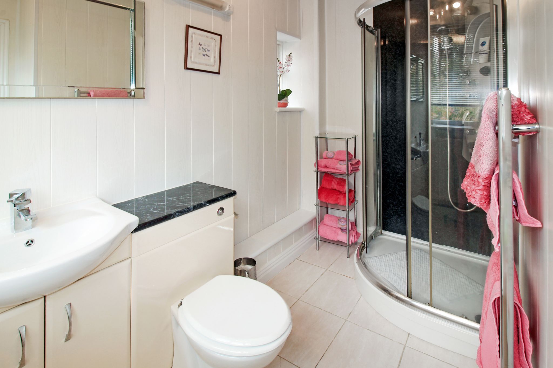
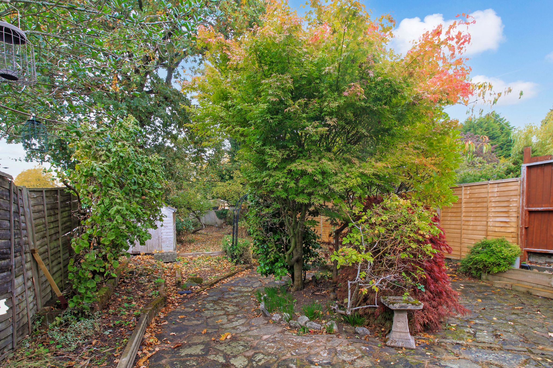
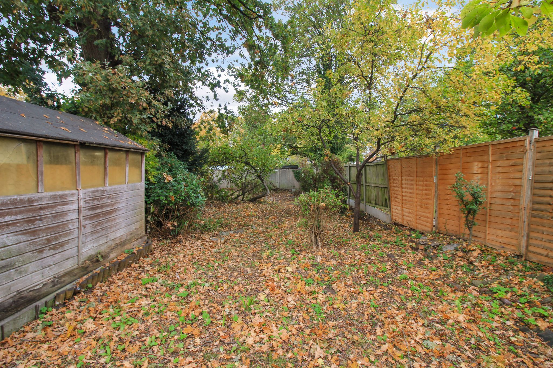
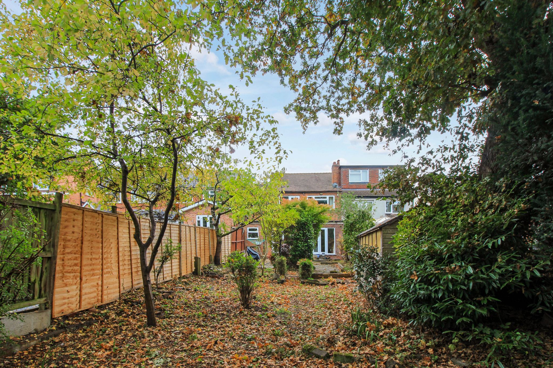
More information
The graph shows the current stated energy efficiency for this property.
The higher the rating the lower your fuel bills are likely to be.
The potential rating shows the effect of undertaking the recommendations in the EPC document.
The average energy efficiency rating for a dwelling in England and Wales is band D (rating 60).
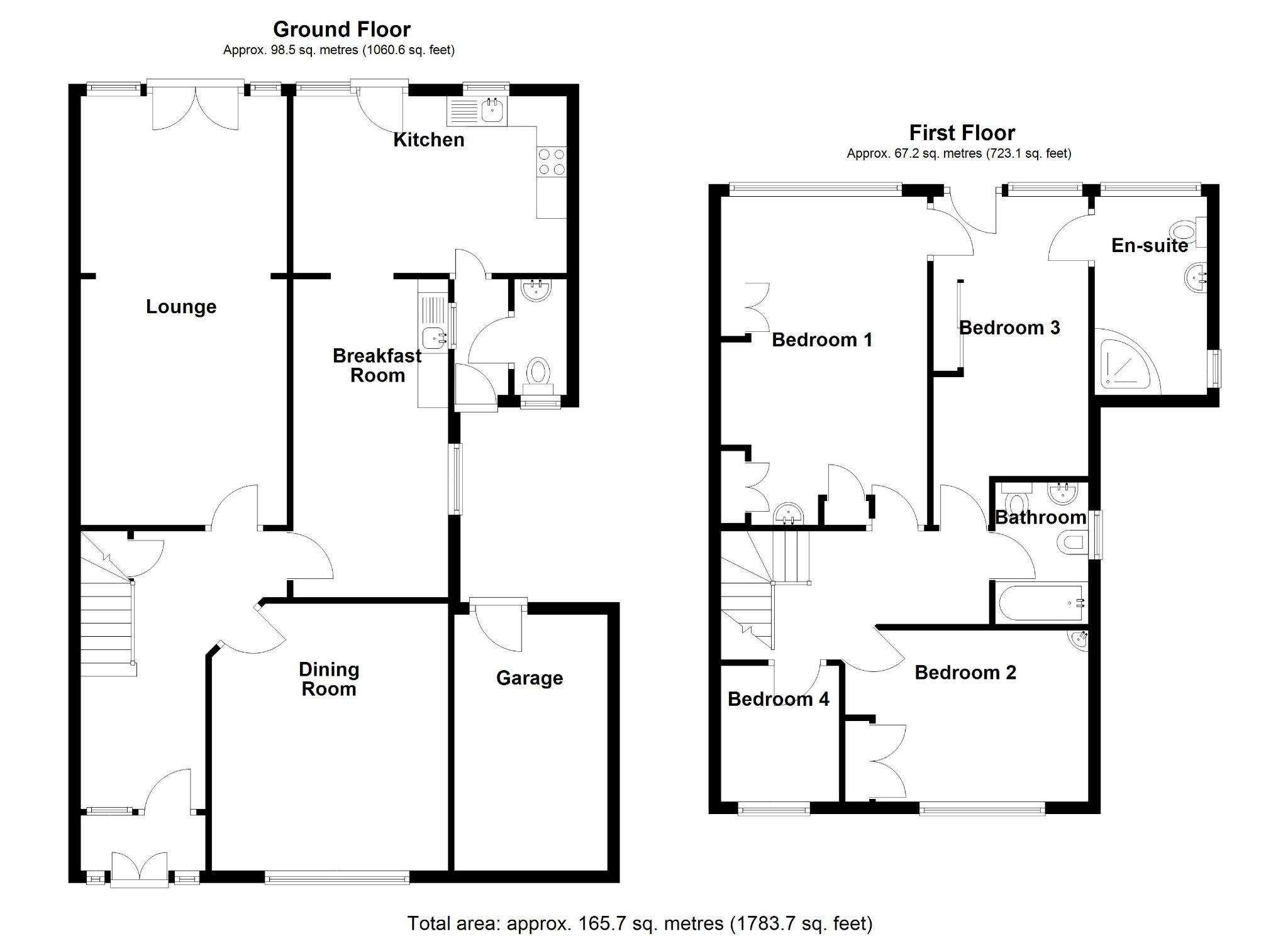
Arrange a viewing
Contains HM Land Registry data © Crown copyright and database right 2017. This data is licensed under the Open Government Licence v3.0.




